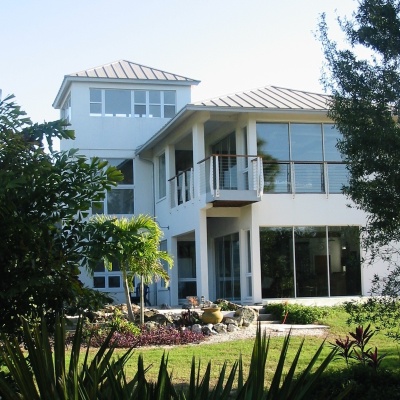 |
|
Weedon
Residence
Situated on a ¾”
acre property in Northeast St. Petersburg, Florida, this 4875 sq
ft, 3 story, Contemporary / Key West Style home overlooks a 62
acre Natural Preserve at Weedon Island. The projects main
organizing element is a two story high concrete exposed wall. This
wall helps the projects design take full advantage of the
integration of passive design ideas through orientation of sun,
shading devices, and its use of natural summer breezes. The
Residence is complimented by energy efficiency through
environmental technologies while employing green building ideas.
The home is equipped with Energy Star appliances and equipment,
highly insulated walls and ceilings, and its use of supplement LP
gas, making energy savings a focus. The property is over 300 ft
deep which allows for a meandering, natural oyster shell,
driveway, cut though native trees and foliage before making its
approach to the front entry breezeway. The home emphasis and
outward focusing parti is built around a large 4000 sq ft
courtyard. The entry breezeway separates the main living quarters
from a 2 story cabana building for parties and or home office. The
main living quarters is a large 2 story space incorporating many
nautical and contemporary flavors such as ship cable railings,
exposed spiral ductwork and chem-stained, polished concrete
gridded floors. The third story observation tower is equipped with
a spiral stair for viewing 270 degrees of natures preserve and the
overall sites sub-tropical landscape and up-lighting.
|